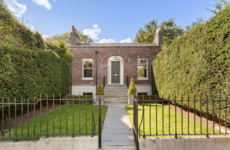A masterful architectural mix of old and new in this Clontarf home for €1,445,000
something different
- Label: something different
- Views: 6
Daft.ie Daft.ie BEHIND THE GRACEFUL Georgian façade of this charming home in Clontarf, an architectural transformation has taken place. Originally part of Lord Vernon’s 1854 estate, this elegant terrace home has been reimagined for contemporary living without losing its period soul. Rebuilt and extended under the direction of an architect in 2004 and completed in 2007, it a period property reimagined as a light-filled, luxurious family home. Daft.ie Daft.ie Every element, from the American oak herringbone floors to the Portuguese limestone finishes, speaks to the impressive level of craftsmanship. The house spans about 188 m and offers three spacious bedrooms, multiple living areas and a striking landscaped west-facing garden complete with off-street parking. Daft.ie Daft.ie Step inside and you’re immediately met with a sense of air and openness. The home’s dramatic architectural feature is a central “spine of light” that’s over five metres high and almost nine metres long. It runs through the core of the building, flooding the interiors with natural daylight. Floor-to-ceiling Californian glass panels hide the boundary between house and garden, allowing nature to become part of the interior. Daft.ie Daft.ie This clever interplay of transparency and texture ensures that every space feels calm, private and connected to the outdoors. The result is an atmosphere that evolves with the day and seasons. Daft.ie Daft.ie The open plan living area on the lower ground floor is the social heart of the home. A sculptural concrete column, housing an enclosed fireplace, acts as both a focal point and a subtle divider between the kitchen, dining and lounging areas. The Poggenpohl kitchen, equipped with high-end Miele, Siemens and Neff appliances, is designed for those who love both aesthetics and practicality. Daft.ie Daft.ie Each of the three bedrooms has been thoughtfully designed to offer comfort and calm. The main suite opens onto floor-to-ceiling glazing overlooking the back garden and features a walk-in wardrobe by B&B Italia and an en suite bathroom with Philippe Starck fittings and a Hansgrohe Rainmaker shower. A lightwell planted with black bamboo adds a tranquil, spa-like touch. Daft.ie Daft.ie The other bedrooms are equally as inviting. One has plush carpeting and bespoke wardrobes, another has warm timber detailing and soft natural light. Throughout, architectural elements such as an oak staircase and glazed bridges enhance the home’s flow and sense of space. Daft.ie Daft.ie The landscaped garden is a private sanctuary designed for relaxation and ease of maintenance. Granite paving, mature bamboo planting and restored granite walls create a sophisticated outdoor environment, while an electric roller gate provides access and private parking with an integrated charging point for an electric car. Daft.ie Daft.ie Vernon Avenue is sure to be one of Clontarf’s most enviable addresses as it’s moments from the seafront promenade, St. Anne’s Park and the cafés and restaurants that define the village’s bustling nature. Excellent schools, sporting clubs and transport links are all nearby, making this a location that’s as practical as it is picturesque. This home is equipped with a Lutron lighting system, air-to-water heat pump and underfloor heating, as well as cabling for future solar PV panels. All in all, this is a home that combines period charm with forward-thinking efficiency, beautifully. 16 Vernon Avenue, Clontarf, Clontarf, Dublin 3 is on the market for €1,445,000 through Grimes. Curious about property sale prices in Clontarf? Visit Daft.ie’s new Sold Section to explore recent sales and find out more. To embed this post, copy the code below on your site 600px wide <iframe width="600" height="460" frameborder="0" style="border:0px;" src="https://www.thejournal.ie/https://www.thejournal.ie/clontarf-house-for-sale-2-6836376-Oct2025/?embedpost=6836376&width=600&height=460" ></iframe> 400px wide <iframe width="600" height="460" frameborder="0" style="border:0px;" src="https://www.thejournal.ie/https://www.thejournal.ie/clontarf-house-for-sale-2-6836376-Oct2025/?embedpost=6836376&width=400&height=460" ></iframe> 300px wide <iframe width="600" height="460" frameborder="0" style="border:0px;" src="https://www.thejournal.ie/https://www.thejournal.ie/clontarf-house-for-sale-2-6836376-Oct2025/?embedpost=6836376&width=300&height=460" ></iframe>


