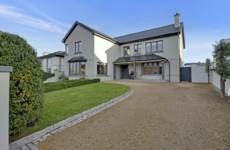Coastal retreat in Malahide with a bar, home gym and six bedrooms – yours for €2,850,000
exclusive home
- Label: exclusive home
- Views: 7
Daft.ie Daft.ie HAVING A LIVELY town, the coast close by and a direct train to the city centre are all features guaranteed to attract house hunters. Combine those with a home that’s been fully upgraded and offers generous space, and you have a clear winner. Number 12 Grove Lawn perfectly captures that appeal. This double-fronted detached house blends contemporary sophistication with timeless craftsmanship. Thoughtfully reimagined and impeccably maintained, it offers luxury living framed by sweeping sea views across the Irish coastline. Daft.ie Daft.ie From the moment you approach, it’s clear that this is no ordinary family home. The solid handmade front door, which was crafted by McNally Joinery, opens into a grand entrance hall. This space is defined by limestone floors, bespoke wood panelling and a feature staircase that sets the tone for the design excellence found throughout. Designed by award-winning architect Jason Tyler of Tyler Owens, the entrance porch immediately signals the level of architectural detail here. Daft.ie Daft.ie With its floor area of 330 m², the sense of scale is striking. A pair of elegant double doors lead into the formal living room, a sophisticated entertaining space complete with a bespoke bar, oak flooring and a statement bay window overlooking the landscaped front garden. Across the hall, the family room offers a more relaxed retreat, bathed in natural light from its dual-aspect windows. Daft.ie Daft.ie At the back lies the true focal point. The expansive kitchen and dining space was certainly designed for modern family living. Handcrafted by Joinery Joe McHugh, the kitchen combines bespoke cabinetry with high-end finishes, including a SMEG range cooker, Belfast sink and stone worktops. Exposed brick detailing adds warmth and texture, while full-height glazing and sliding doors connect the indoors effortlessly with the garden beyond. Daft.ie Daft.ie Adjoining these social spaces, a purpose-built gym overlooks the back terraces. This is a versatile room that could just as easily serve as a studio or home office. Practicality hasn’t been overlooked either; a fully fitted laundry and boot room offers plenty of storage and direct access to the side of the house. Daft.ie Daft.ie Up the handcrafted McNally staircase, the first floor unfolds into an airy landing with a gallery feature overlooking the hall below. The main suite is a standout with dual-aspect windows capturing views over Malahide village and the marina, a luxurious en suite bathroom and a bespoke walk-in wardrobe. Daft.ie Daft.ie Four more bedrooms on this level provide ample space. Three of them enjoying exceptional sea views stretching from Donabate Beach to Lambay Island. Several include their own en suite bathrooms, while the family bathroom is finished in grey marble herringbone tiles and features a freestanding bath for a touch of hotel-style luxury. The second floor continues to impress. A sixth bedroom benefits from some of the finest panoramic sea views in Malahide, across the Irish Sea to the Island Golf Club and beyond. A further attic room offers flexibility for guests and hobbies. Daft.ie Daft.ie The outdoor spaces are as carefully considered as the interiors. Professionally landscaped and designed for entertaining, the back garden combines split-level stone terraces, glass balustrades, mature planting and a covered pergola. The generous patio areas create the perfect setting for summer parties, while a private side terrace offers a peaceful spot to watch the sun set over the village. Daft.ie Daft.ie Few settings rival the charm of Malahide. The coastal village is famed for its boutique shops, acclaimed restaurants and vibrant community atmosphere. With scenic coastal walks, the historic grounds of Malahide Castle and the convenience of the DART station all within easy reach, Number 12 Grove Lawn is sure to appeal to anyone looking for a special high-end home. 12 Grove Lawn, Malahide, Dublin is on the market for €2,850,000 through Sherry Fitzgerald. Curious about property sale prices in Malahide? Visit Daft.ie’s new Sold Section to explore recent sales and find out more. To embed this post, copy the code below on your site 600px wide <iframe width="600" height="460" frameborder="0" style="border:0px;" src="https://www.thejournal.ie/https://www.thejournal.ie/malahide-house-for-sale-6-6836349-Oct2025/?embedpost=6836349&width=600&height=460" ></iframe> 400px wide <iframe width="600" height="460" frameborder="0" style="border:0px;" src="https://www.thejournal.ie/https://www.thejournal.ie/malahide-house-for-sale-6-6836349-Oct2025/?embedpost=6836349&width=400&height=460" ></iframe> 300px wide <iframe width="600" height="460" frameborder="0" style="border:0px;" src="https://www.thejournal.ie/https://www.thejournal.ie/malahide-house-for-sale-6-6836349-Oct2025/?embedpost=6836349&width=300&height=460" ></iframe>


