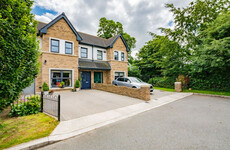Price Comparison: What can I buy in Kildare for under €500,000?
price comparison
- Label: price comparison
- Views: 4
29 The Riverside is an A3-rated home in one of Kilcock’s most popular developments. Well-maintained and finished to showhouse standard, the property offers about 124 m² of stylish living space. The ground floor features a welcoming entrance hall, bright living room, open plan kitchen with dining area, utility and guest toilet. Upstairs includes three spacious bedrooms (the main has an en suite bathroom) and a family bathroom, with stira access to a fully insulated attic ideal for conversion. A 20 m garden pod, installed in September 2024, is currently an office and gym. The landscaped south-facing garden enhances outdoor living. Extra features include an air-to-water heat pump and proximity to Kilcock town centre, train station, schools, shops and cafes. Situated in a quiet cul-de-sac within The Riverside estate, which is home to Tigers Crèche and River Fitness Gym, this property offers style, comfort and convenience. Daft.ie Daft.ie Daft.ie Daft.ie Daft.ie Daft.ie Daft.ie Daft.ie Nestled in a quiet cul-de-sac within well-known Castletown Estate, this charming three-bed home combines space, comfort and modern living. Built in 1978 and extended to 115 m², it offers a warm, inviting layout ideal for family life. The spacious living room with a feature solid-fuel stove opens into a bright, contemporary kitchen-dining-living area, enhanced by Velux windows and patio doors leading to a private, south-facing garden that’s perfect for relaxing or entertaining in. The home includes a utility room, two modern bathrooms and three generous bedrooms upstairs, all designed for everyday comfort. Dual central heating (gas boiler and back boiler stove) ensures year-round warmth. Outside, a front driveway provides ample parking, while the enclosed back garden offers a tranquil retreat with mature planting and storage sheds. Fixtures, fittings, flooring and kitchen appliances are included, making this home move-in ready. Daft.ie Daft.ie Daft.ie Daft.ie Daft.ie Daft.ie Daft.ie Daft.ie Chambers Park is an exceptional three-bed, former showhouse home, ideally situated on a desirable end plot in the popular Chambers Park development. Built in 2004, the property is in immaculate, walk-in condition and comes with floors, blinds, light fittings and kitchen appliances included. Extending to approximately 87 m², it offers bright, spacious accommodation with excellent potential for attic conversion. The ground floor comprises an inviting entrance hall with toilet, modern kitchen, dining area and a large, light-filled living room opening onto the garden. Upstairs, the main bedroom with en suite bathroom, two further bedrooms and a family bathroom provide comfortable family living. Outside, off-street parking, a gated side entrance and a generous, private side and back garden offer scope for future extension. Gas central heating and an alarm system enhance comfort and security. This home is currently vacant, so it’s ready for immediate move-in. Daft.ie Daft.ie Daft.ie Daft.ie Daft.ie Daft.ie Daft.ie Daft.ie 33 Willowbrook Lawns is a charming three-bed home spanning 93 m² and is tucked away in a quiet cul-de-sac. Recently refreshed with new paint and upgraded flooring, it offers a welcoming living space, a bright sitting room and a modern kitchen/dining area with direct access to a generous, mature east-facing garden. Accommodation includes three spacious bedrooms with built-in wardrobes, a main bathroom and a convenient shower room. Willowbrook Lawns is a highly sought-after family-friendly development, offering excellent local amenities, schools, parks and easy access to Dublin via the M4 and M50, bus routes, and nearby Hazelhatch train station. Shopping, dining, sports and recreational facilities are all close by, including Liffey Valley Shopping Centre, Castletown Demesne and local clubs. Daft.ie Daft.ie Daft.ie Daft.ie Daft.ie Daft.ie Daft.ie Daft.ie To embed this post, copy the code below on your site 600px wide <iframe width="600" height="460" frameborder="0" style="border:0px;" src="https://www.thejournal.ie/https://www.thejournal.ie/celbridge-and-kilcock-house-for-sale-6838401-Oct2025/?embedpost=6838401&width=600&height=460" ></iframe> 400px wide <iframe width="600" height="460" frameborder="0" style="border:0px;" src="https://www.thejournal.ie/https://www.thejournal.ie/celbridge-and-kilcock-house-for-sale-6838401-Oct2025/?embedpost=6838401&width=400&height=460" ></iframe> 300px wide <iframe width="600" height="460" frameborder="0" style="border:0px;" src="https://www.thejournal.ie/https://www.thejournal.ie/celbridge-and-kilcock-house-for-sale-6838401-Oct2025/?embedpost=6838401&width=300&height=460" ></iframe>


